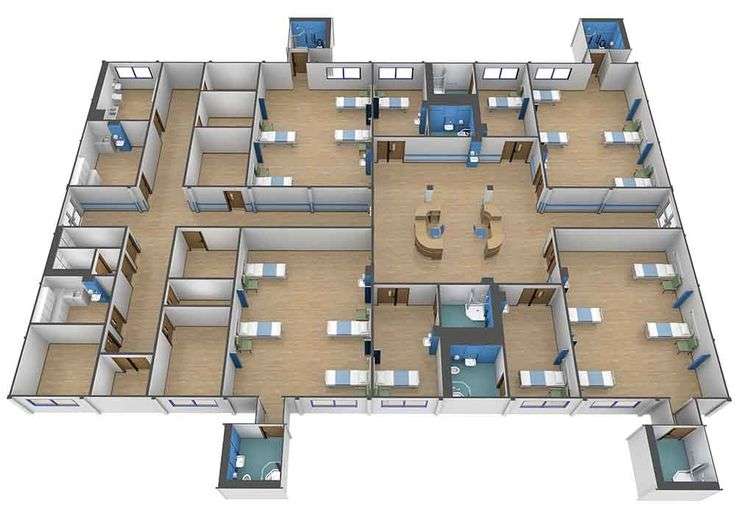Optimized Layout Planning with 100% Solutions – Designing Smarter, Scalable Spaces
- 30 May,2025
- Layout Planning
- 5 min read
A well-planned layout is the foundation of functional, efficient, and future-ready spaces. Whether it's an industrial plant, residential township, commercial building, or institutional campus, layout planning is the blueprint that guides growth.
At 100% Solutions, we believe great design isn’t just about beauty — it's about balance, functionality, movement, and strategy. Our layout planning services ensure that every square meter of your space is utilized to its fullest potential while complying with legal and safety standards.
Why Choose 100% Solutions for Layout Planning?
We’re not just layout planners — we’re space strategists. Here’s why 100% Solutions is the trusted partner for layout design across industries:
1. Function-First Design
Every layout we design prioritizes functionality and flow, enabling smoother operations, ease of access, and logical movement.
2. Sector-Specific Expertise
From industrial zones and factories to residential societies, hospitals, educational institutes, and commercial hubs, our layouts cater to a wide range of sectors.
3. Precision Planning with Modern Tools
Using CAD, GIS, and BIM software, we deliver high-precision plans with scalable and editable layouts for future growth.
4. Custom-Tailored Layouts
No two projects are the same. Every layout we develop is based on client needs, land dimensions, regulations, climate, and usage patterns.
5. Regulation & Compliance Focus
We ensure your layout meets local bylaws, zoning regulations, fire norms, FAR, and accessibility standards.
6. Sustainable Site Planning
Our planning considers natural ventilation, solar orientation, green zoning, rainwater harvesting, and other eco-smart elements.
7. Integrated Infrastructure Planning
We align roads, drainage, power lines, green belts, parking, and open spaces efficiently for long-term usability.
8. Concept to Execution Support
From concept layouts to working drawings, and execution-ready site plans, we assist you throughout the journey.
9. Rapid Delivery
With efficient planning systems and digital design tools, we deliver detailed layout plans in record time.
10. Transparent Collaboration
We keep our clients in the loop with regular reviews, feedback incorporation, and design flexibility.
Frequently Asked Questions (FAQs)
What is layout planning and why is it important?
Layout planning defines how land, infrastructure, and built structures are arranged. It ensures optimum use of space, functional zoning, and legal compliance, preventing inefficiencies and future roadblocks.
What sectors do you serve?
We work with a variety of clients in real estate, manufacturing, hospitality, logistics, education, healthcare, urban development, and government sectors.
Can you work on irregular or small plots?
Yes. We specialize in space optimization and creative planning for both large and compact sites, including oddly shaped plots.
What documents do I receive with the layout?
We provide CAD drawings, zoning plans, master plans, infrastructure schematics, circulation plans, and regulatory maps.
Do you offer virtual planning services?
Absolutely. We serve clients across India and internationally via online consultations, digital reviews, and remote project planning.
Frequently Asked Questions(FAQ)
Related Post

30 May,2025 / Town Planning
Optimized Layout Planning with 100% Solutions – Designing Smarter, Scalable Spaces