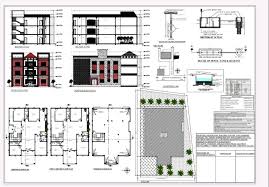Submission Drawings – Navigating the Approval Maze with 100Solutions
- 30 May,2025
- Submission Drawings
- 5 min read
At 100Solutions, we understand that submission drawings are more than just technical documents—they're your project's passport to legal approval. Whether you're planning a residential villa, a commercial complex, or an industrial facility, having accurate, compliant, and professional submission drawings is non-negotiable.
What Are Submission Drawings?
Submission drawings are detailed architectural plans prepared in accordance with local building bye-laws and development control regulations. These drawings are submitted to municipal authorities such as the Municipal Corporation, Development Authority, or Urban Local Body (ULB) for obtaining building plan approval or a construction permit.
They include:
-
Site layout and building footprint
-
Floor plans, elevations, and sections
-
Structural details and FAR calculations
-
Parking layout and setback compliance
-
Rainwater harvesting, sewage, and fire safety plans (if applicable)
Why 100Solutions for Submission Drawings?
With our deep-rooted expertise in architecture, town planning, and engineering services, 100Solutions ensures your submission drawings are:
-
Compliant with the latest building bye-laws and Master Plan guidelines
-
Ready for fast-track government approval
-
Coordinated across disciplines to avoid rework and delays
We liaise with departments like DDA, MCD, DTCP, and local development authorities to streamline the approval process.
Frequently Asked Questions(FAQ)
Related Post

30 May,2025 / Architecture
Submission Drawings – Navigating the Approval Maze with 100Solutions